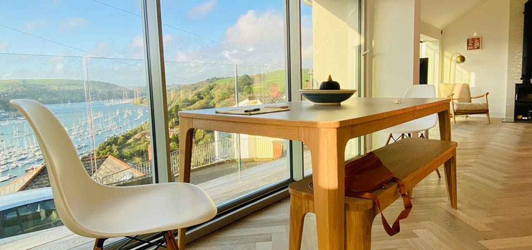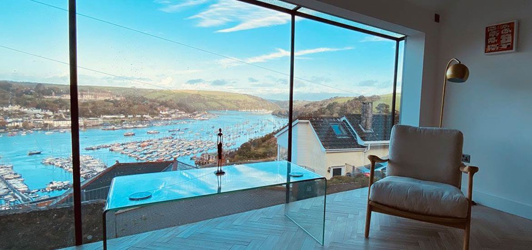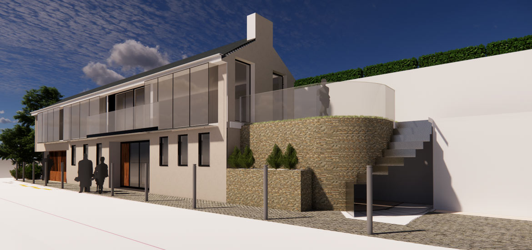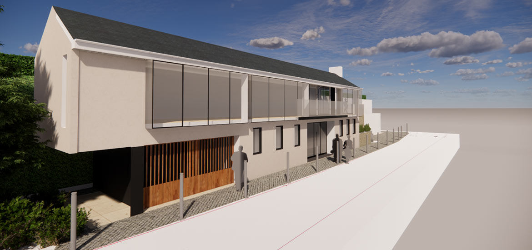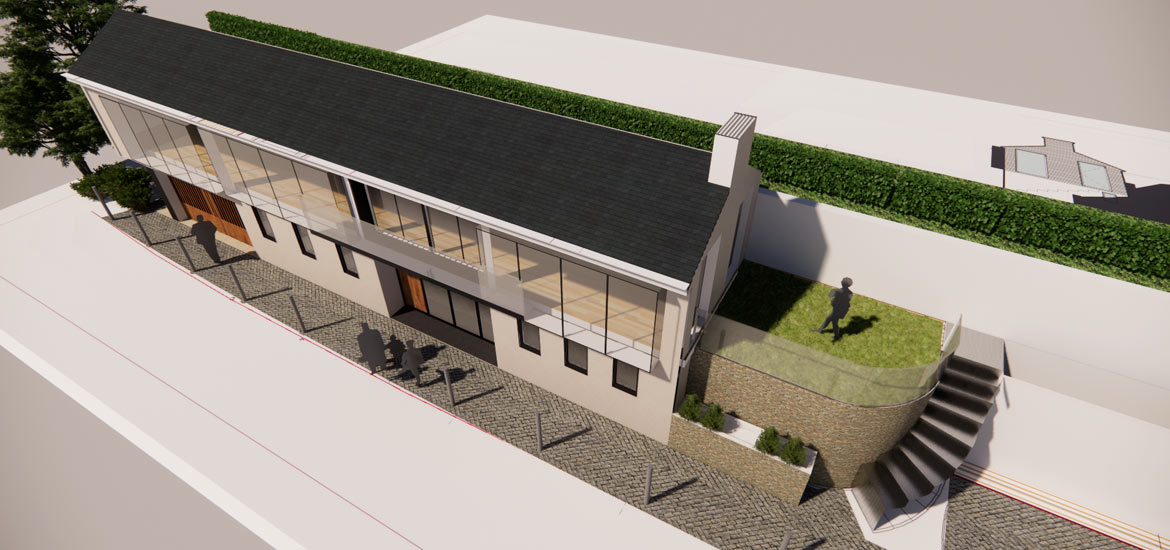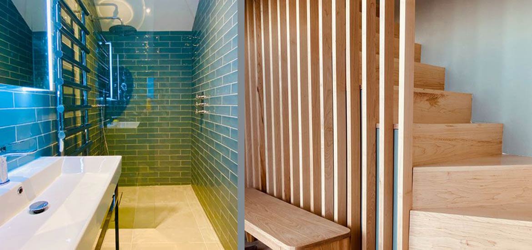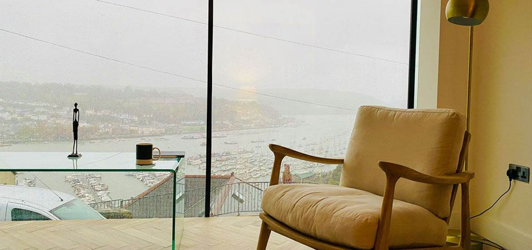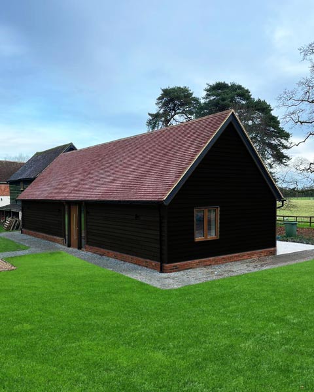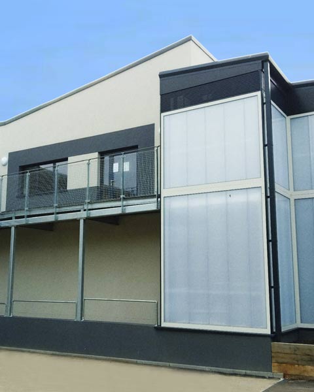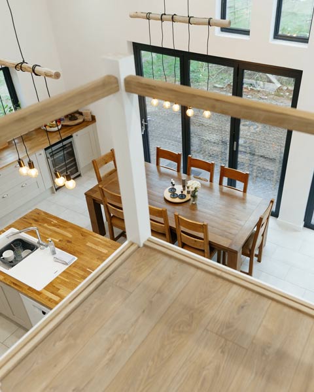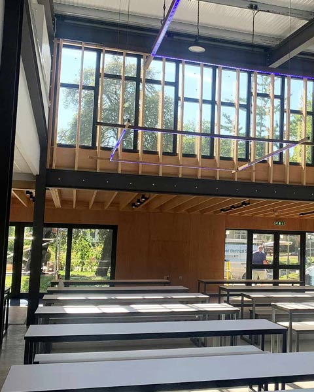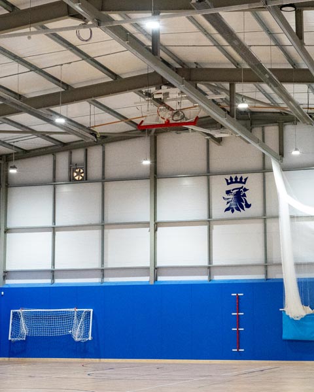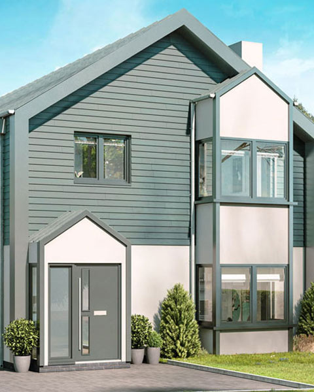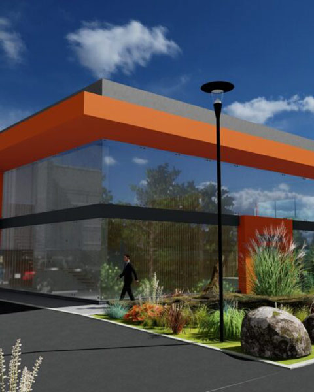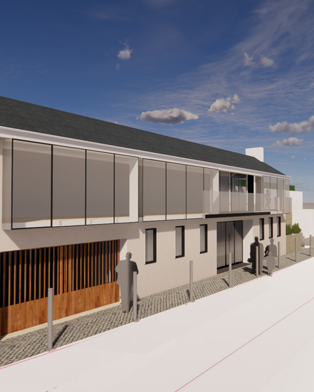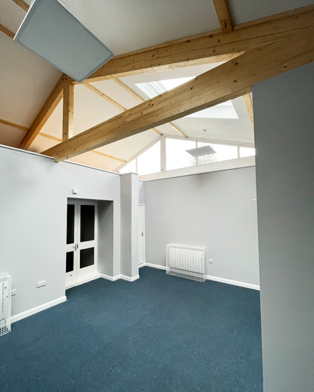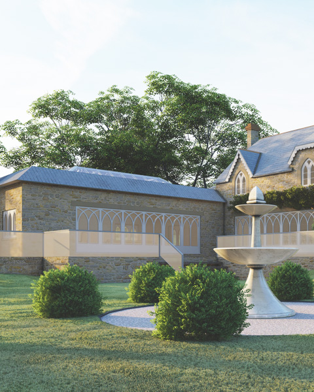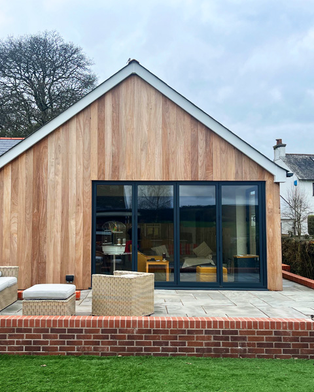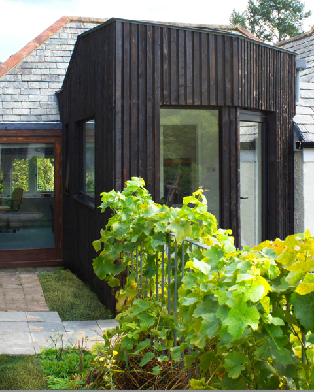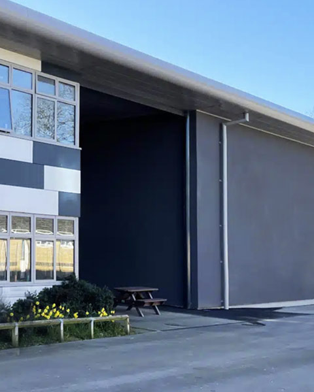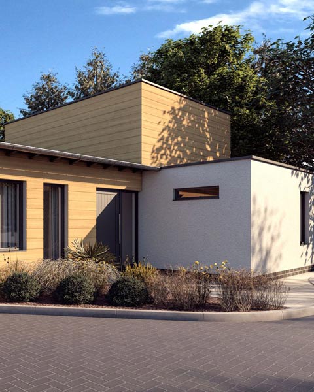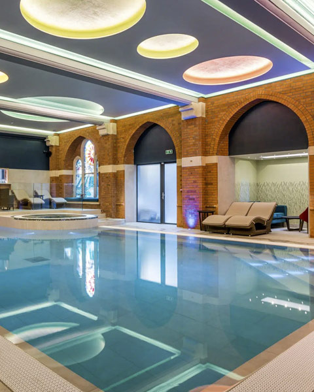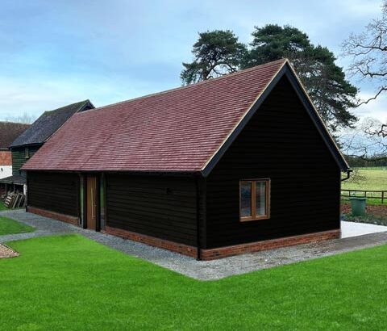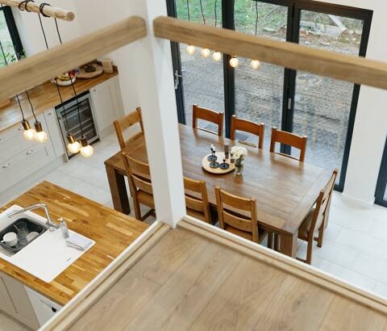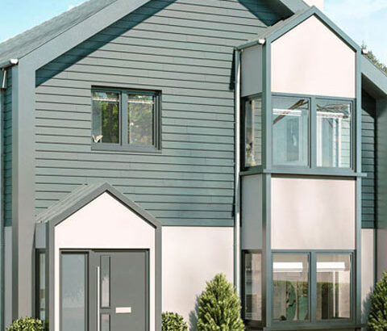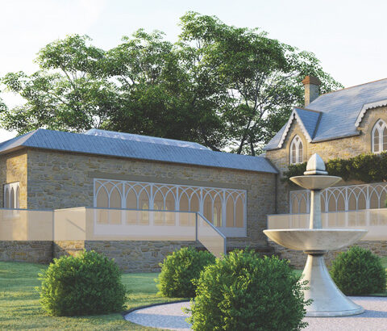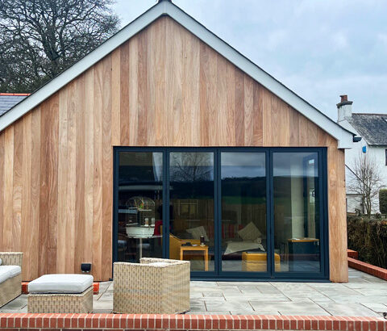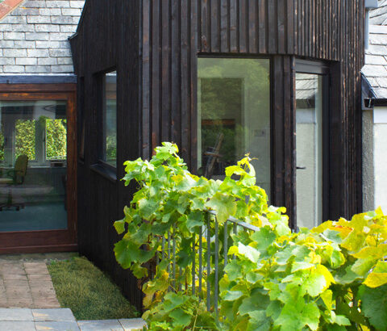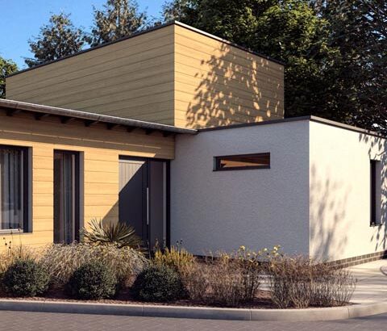The Bridge is a contemporary detached ‘infill’ property built on a narrow site previously serving as a highway layby. Views over the Dartmouth estuary are visible from the upper floor of the existing single-room depth building. A new eco-friendly side extension will create ground floor plant storage space with an additional bedroom above.
Alterations include upgrades to improve thermal efficiency, such as the introduction of low and renewable energy sources to the property. Electric charging points will be installed in the adjacent car parking space.
The sustainable extension will be added to the side of the property. New balconies and high-spec, energy-efficient glazing will be installed to the front of the existing residence. The timber-framed extension features rendered walls and slate roof to blend with the existing property.
Engineering Challenges
The topography of the local area provides for steep increases in ground levels between buildings. So this property sits higher than its neighbours to the north of Higher Contour Road but lower than the property to the rear. This has meant that substantial waterproof reinforced concrete retaining walls were required.
Sustainable Construction Methods
The retaining walls are being constructed with Nudura insulated concrete forms (ICF). These are energy-efficient polystyrene blocks filled with concrete and reinforcement. This has meant that the retaining walls are not only insulated, but conventional timber shuttering could be omitted saving time and money for the client.
RYALL Structural Engineers provided full civil and structural engineering services for this project.
Image credits: Alrewas Architecture

