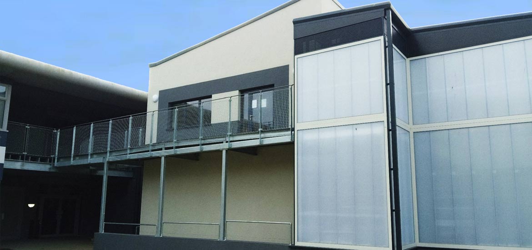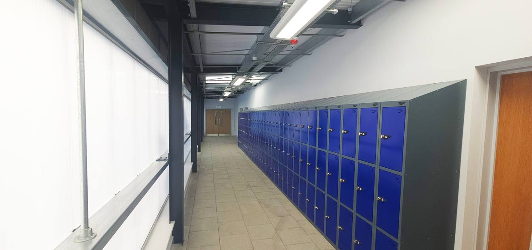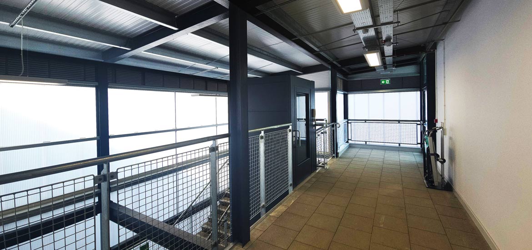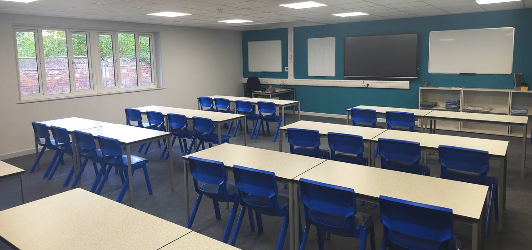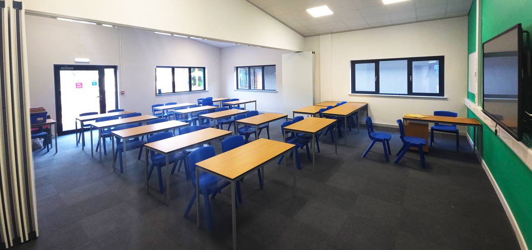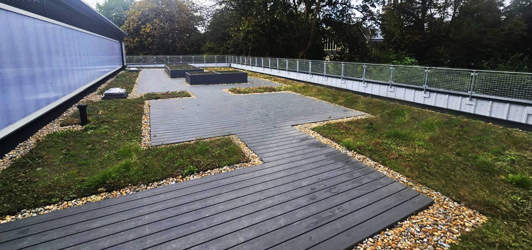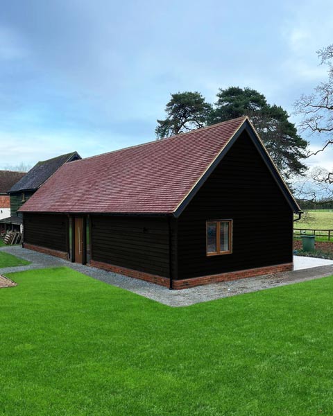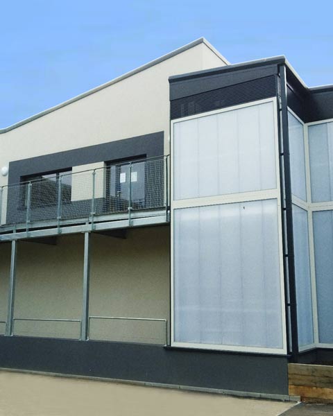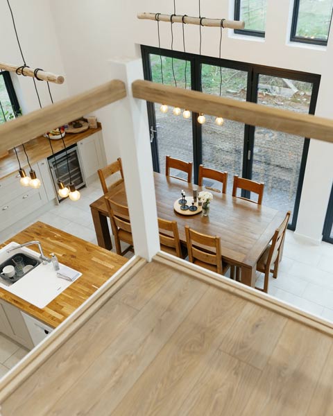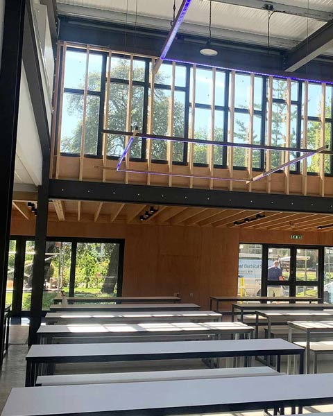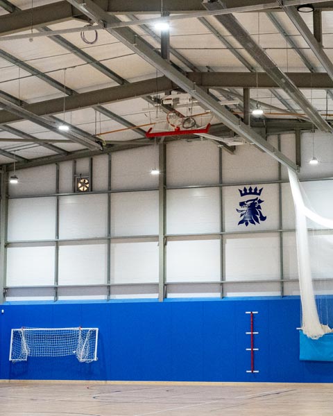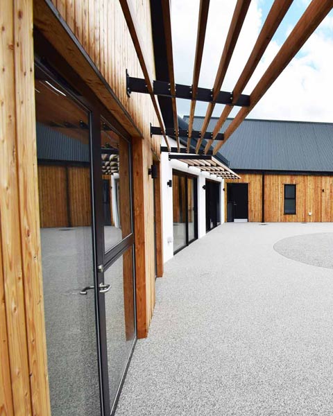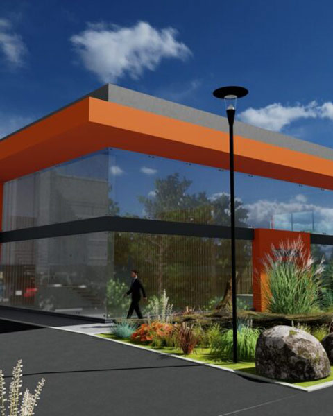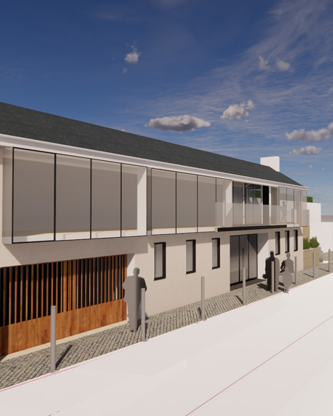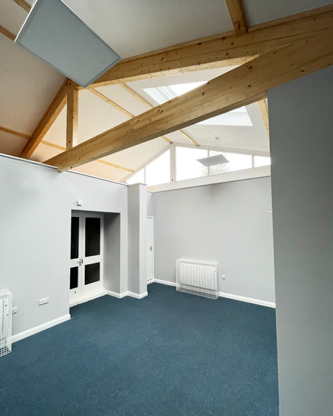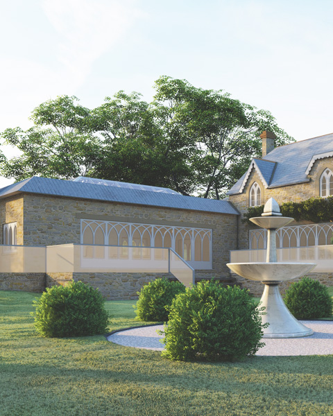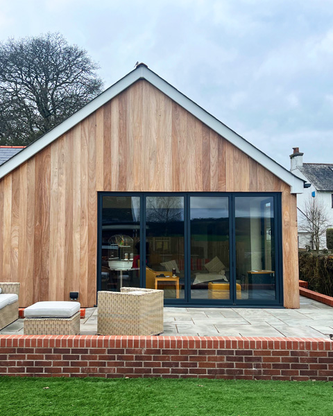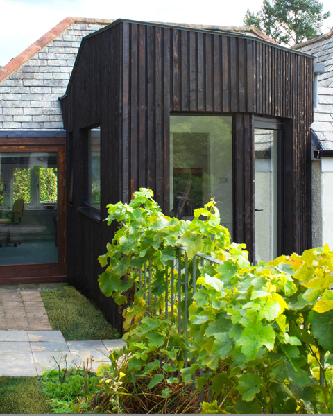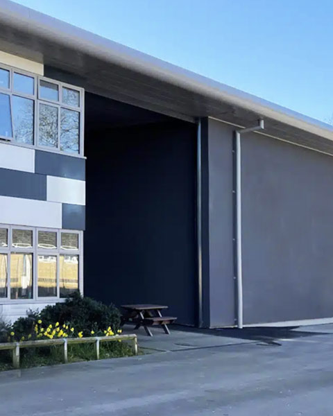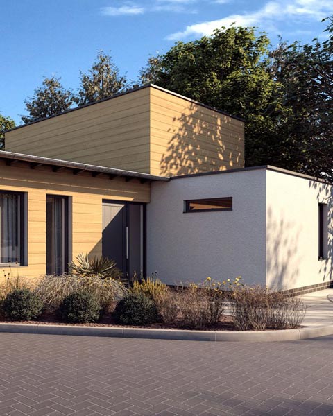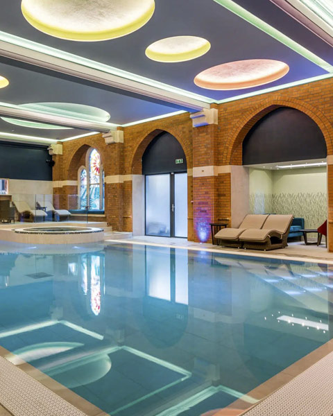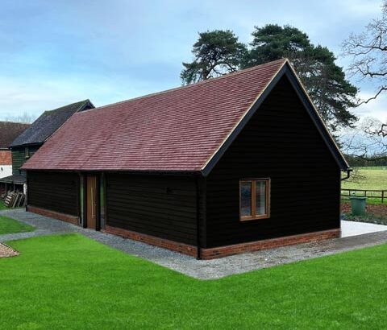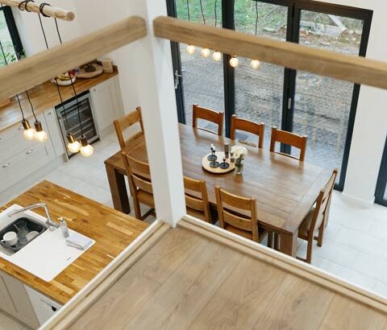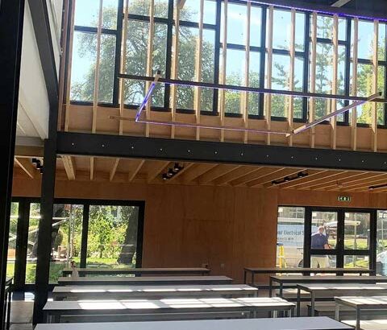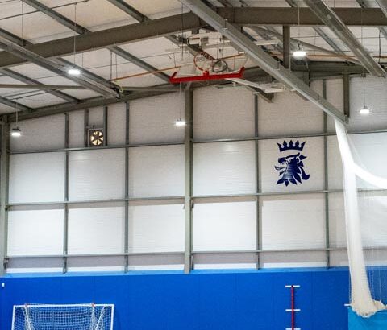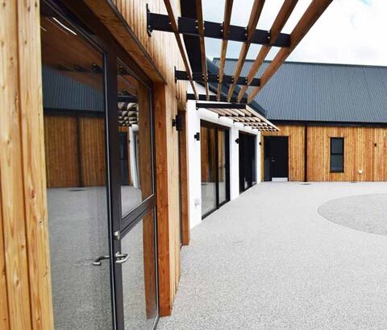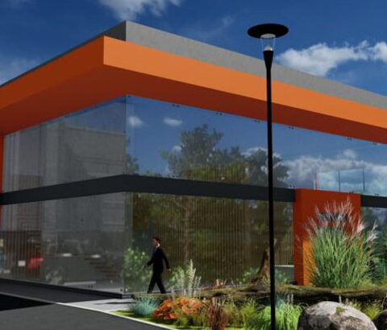A new school teaching block comprising classrooms, drama studio, meeting room and skybridge within the grounds of the grammar school.
An existing school building was partially demolished to make way for the new £3.2m state-of-the-art teaching block. The new structure combines a steel frame and Insulated Concrete Forms (ICF) on new pad foundations adjacent to existing classrooms. Other construction elements include prefabricated concrete planks, composite roofs and external deck areas.
Sustainable materials and methods were employed across the project. This includes the Insulated Concrete Formwork System which was pre-cut off-site to reduce waste and minimise on site construction.
The ICF structure, Sedum green roof and Passivent ventilation system work in conjunction to optimise thermal-efficiency and reduce energy consumption. The project has achieved BREEAM Very Good certification.
RYALL Structural Engineers provided structural engineering across all aspects of the project.
The new teaching block forms part of a multimillion-pound development project for Queen Elizabeth’s Grammar School. RYALL Structural Engineers has provided structural engineering services across the phased development since 2021.
Engineering Challenges
Engineering challenges included building over existing buildings whilst the school was still in operation.
Related Projects:
Image Credits: Kent Structures

