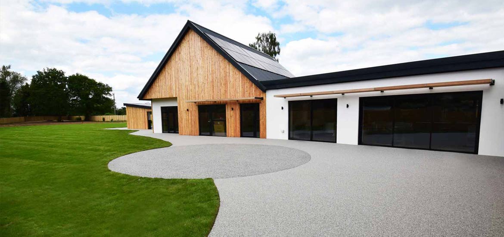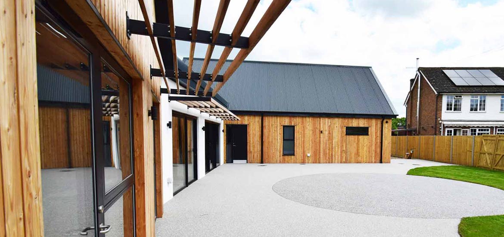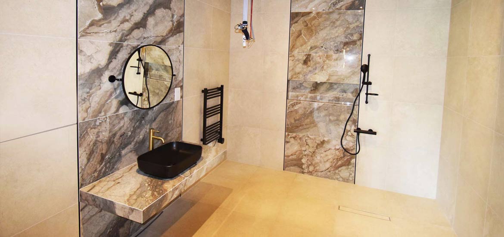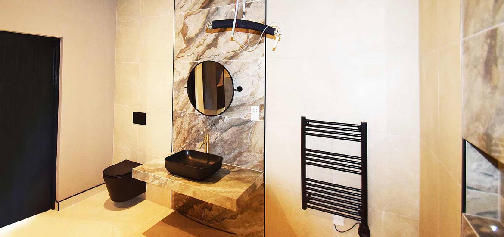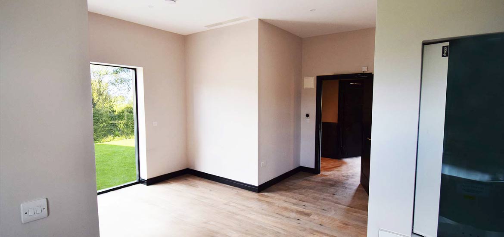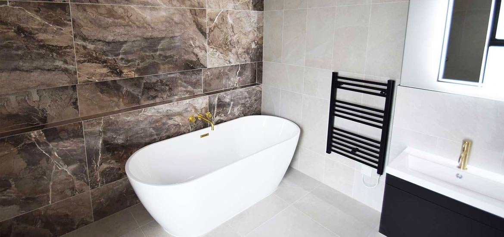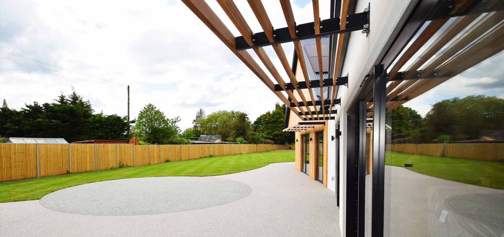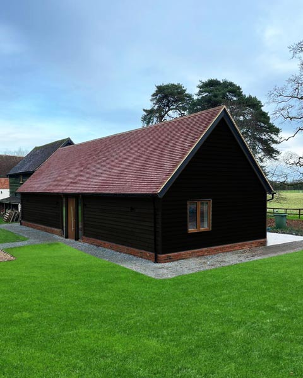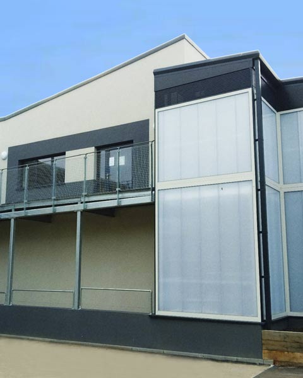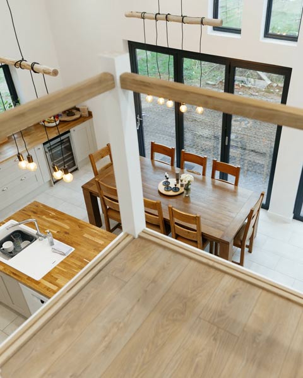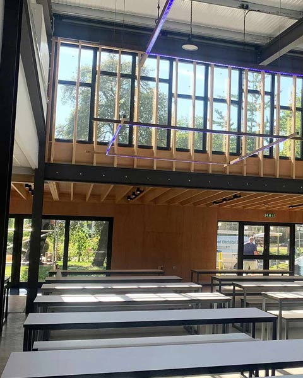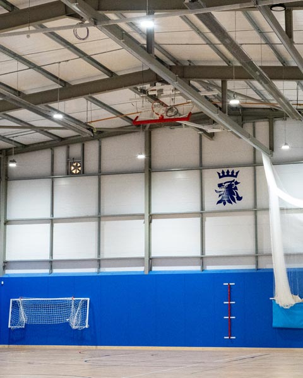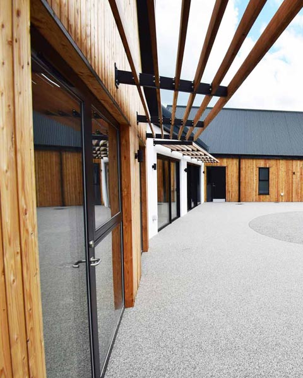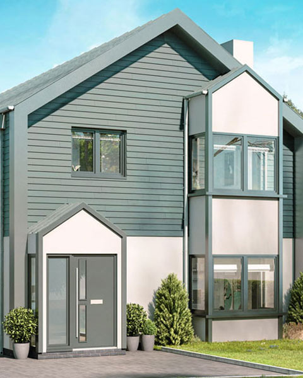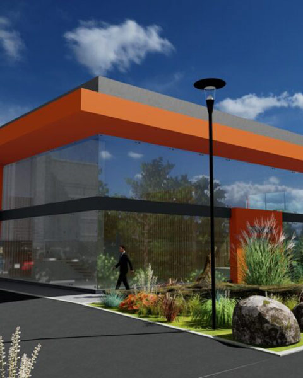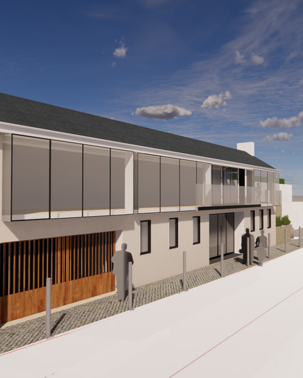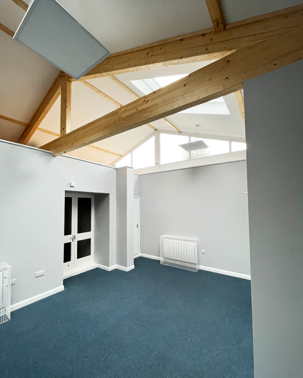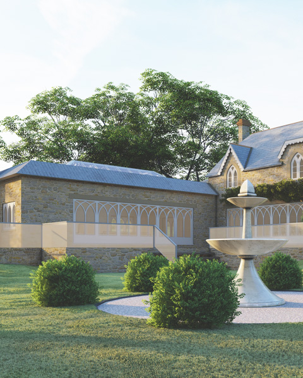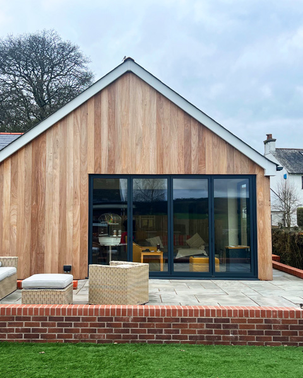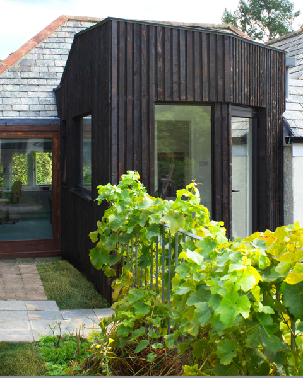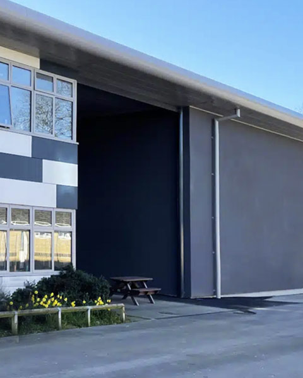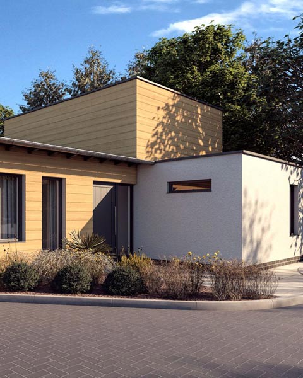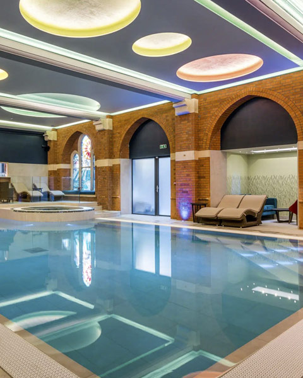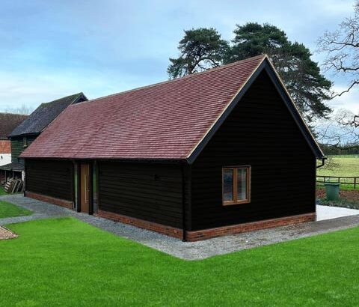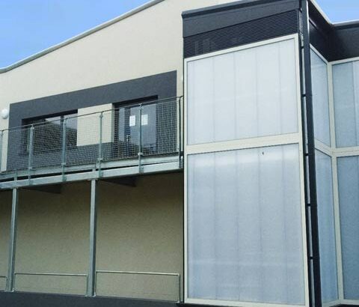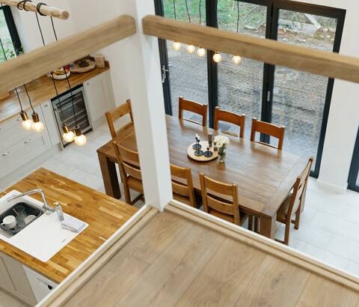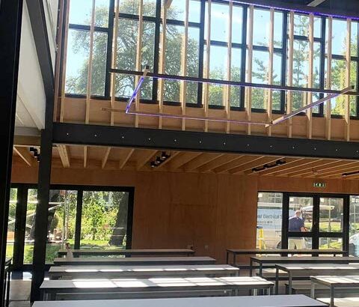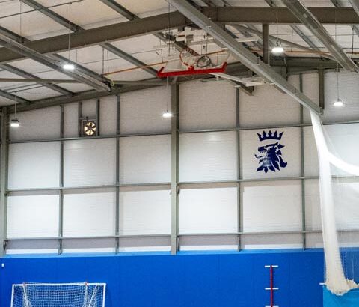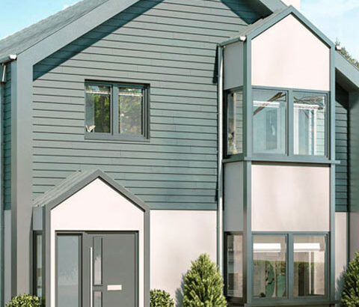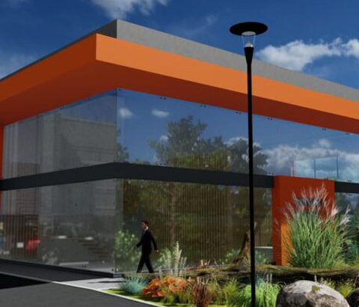An existing property was demolished to make way for an accessible new build bungalow. The single-storey home was bespoke-designed for a family forced to live apart after an accident left one member wheelchair-bound. Consequently, they were unable to access the family home. The primary focus of the design was to reunite the family, whilst maintaining the client’s independence.
The sustainably-designed bungalow was built using energy-efficient Insulated Concrete Form (ICF) blocks. Eco-friendly features include PV solar panels and a Passivent system.
The main building comprises the accessible main family living areas, as well as an independent mobility-adapted apartment. External works included ground levelling for an inclusive social entertaining area. Also an outbuilding housing a fully accessible pub!
Special consideration was given to the design and installation of specialist equipment to suit the family’s needs, both now and in the future. This included the structural engineering of reinforcements for ceiling hoist tracking systems.
RYALL Structural Engineers provided full structural and civil engineering services across this project. It is one of a number of accessible and adapted residential projects we have engineered for Freedom Living Solutions, a specialist disability design and build company based in Kent.
Related Projects: Accessible Residential Annexe
Image credits: Freedom Living Solutions

