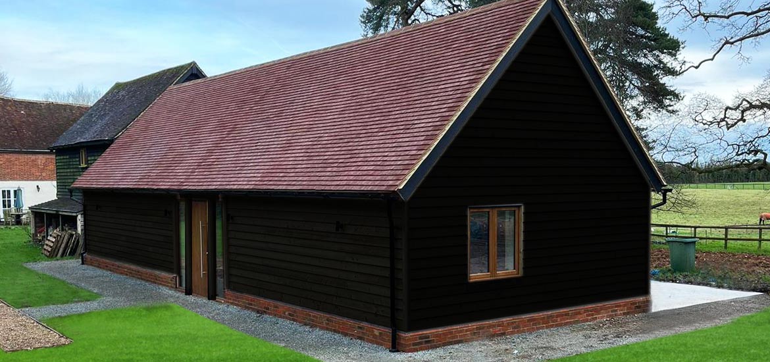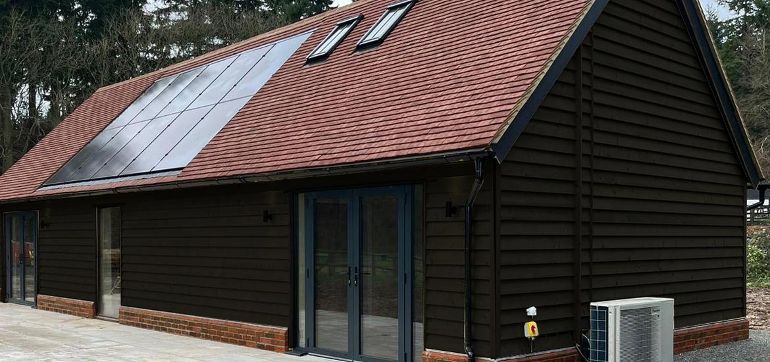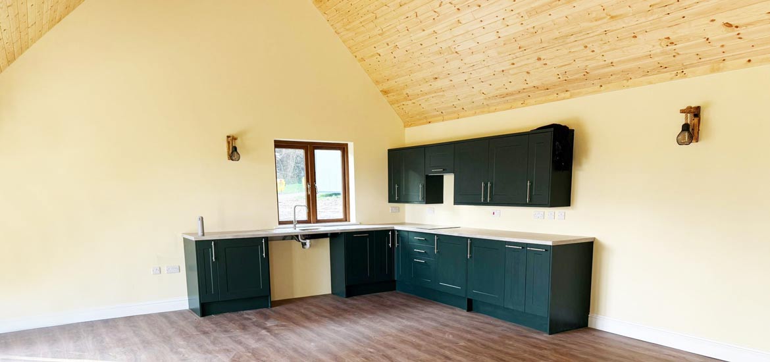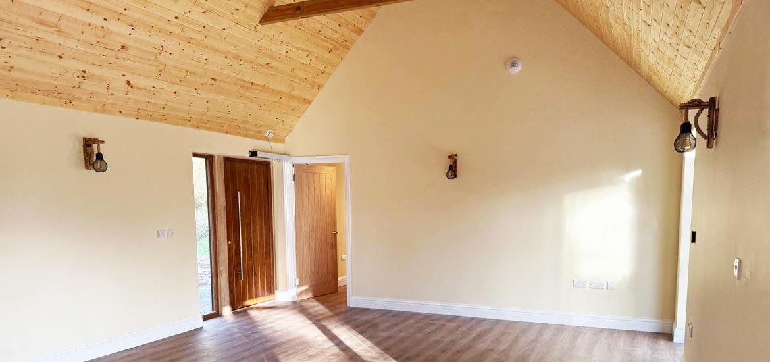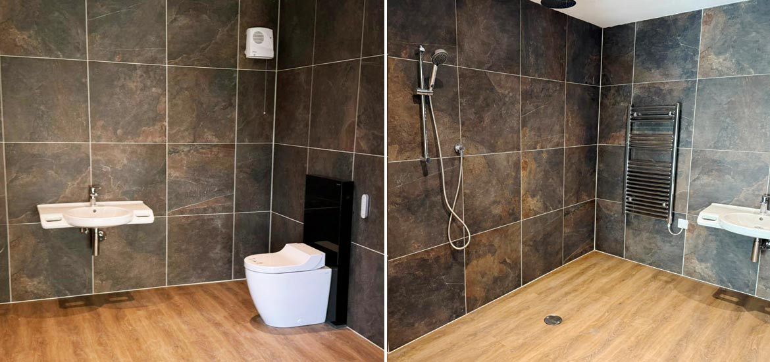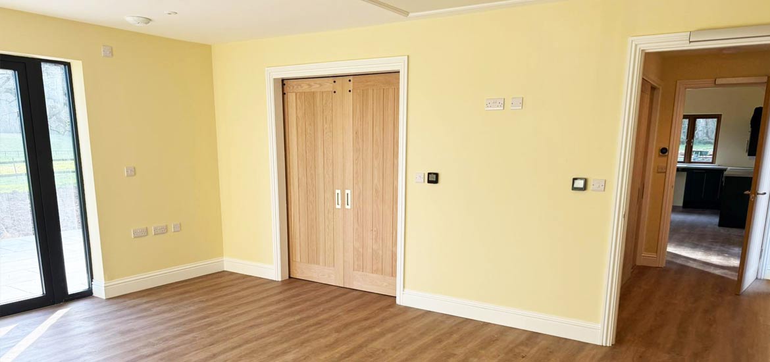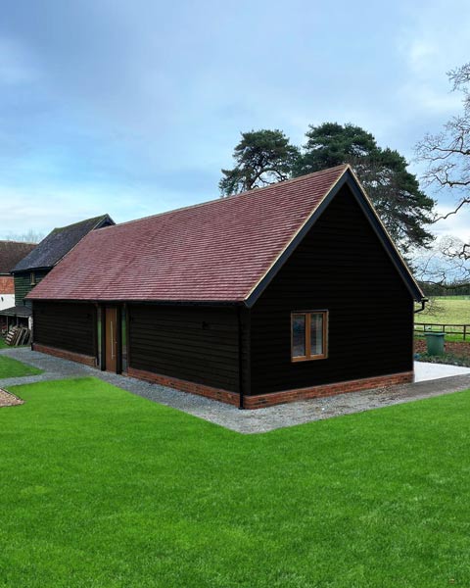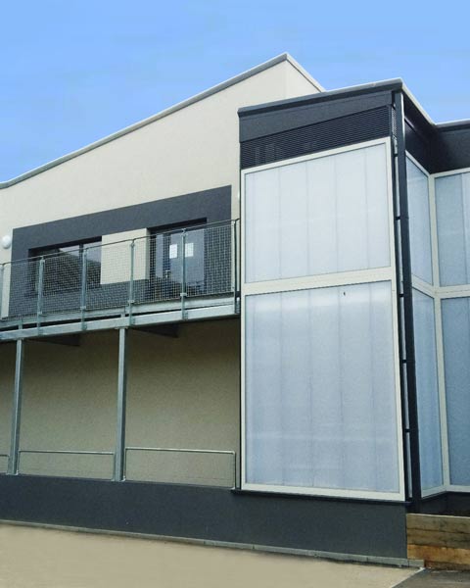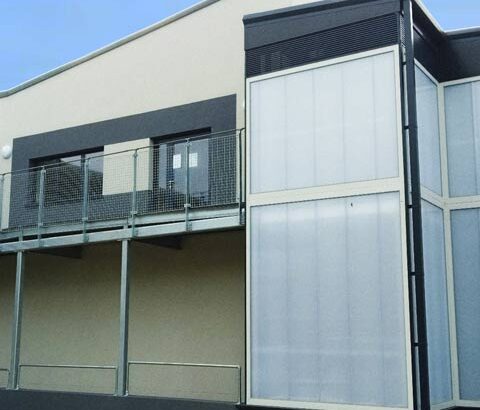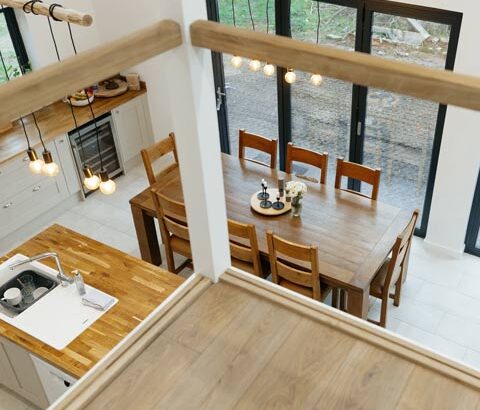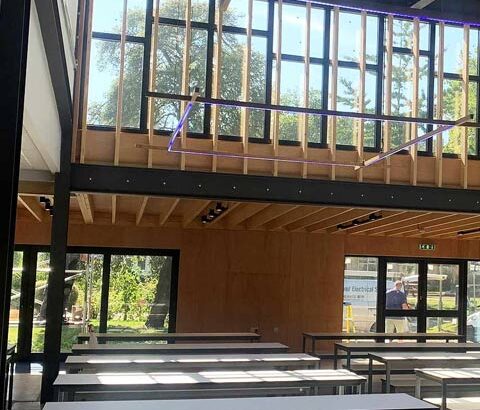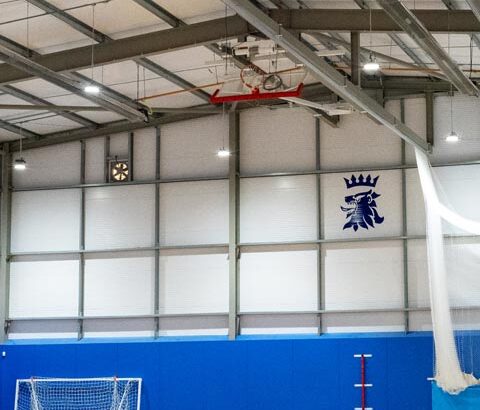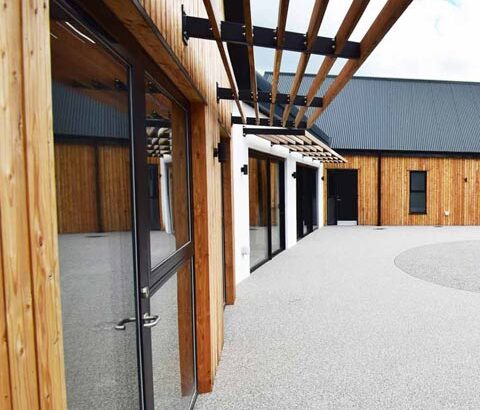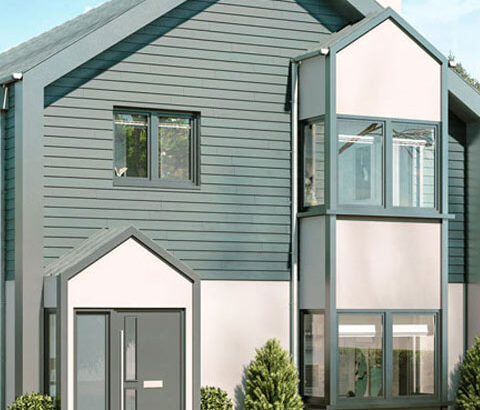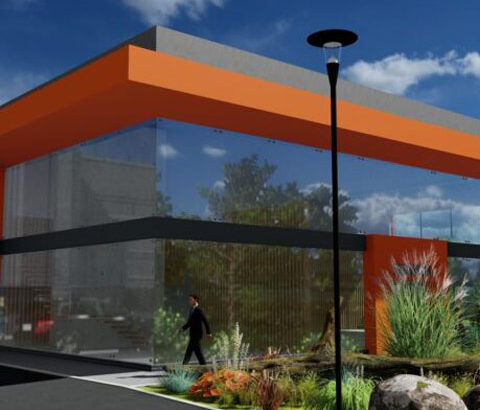Please get in touch – we are always happy to discuss projects and provide a free estimate for engineering work.
Accessible New Build Annexe
This single-storey new build is located adjacent to a family’s main home to provide independence and privacy for a young family member with a recently acquired spinal cord injury.
The annexe has been sympathetically designed to sit alongside the main Grade II listed building, which is located within a heritage landscape.
In line with conservation requirements, the annexe is timber frame throughout on traditional strip foundations. The external finish incorporates locally sourced materials, including hand made clay roof tiles.
The building is fully accessible both inside and out, and the interior has been bespoke adapted to meet the needs of a wheelchair user. This includes a fully adapted kitchen and wet room, as well as strengthening to the support the installation of a weight-bearing ceiling hoist system and roll under sink with built-in grab rails.
Despite its traditional appearance, the building incorporates state-of-the-art energy-efficient features and a Smart Home Automation System.
RYALL Structural Engineers provided full structural and civil engineering services across the project. It is one of a number of accessible and adapted residential new builds we have engineered for Freedom Living Solutions, a specialist disability design and build construction company based in Kent.
Engineering Challenges
Project challenges included creating a vaulted roof and double height space over the ground floor.
Related Projects: Accessible New Build Bungalow
Image Credits: Freedom Living Solutions
Explore more Engineering Projects
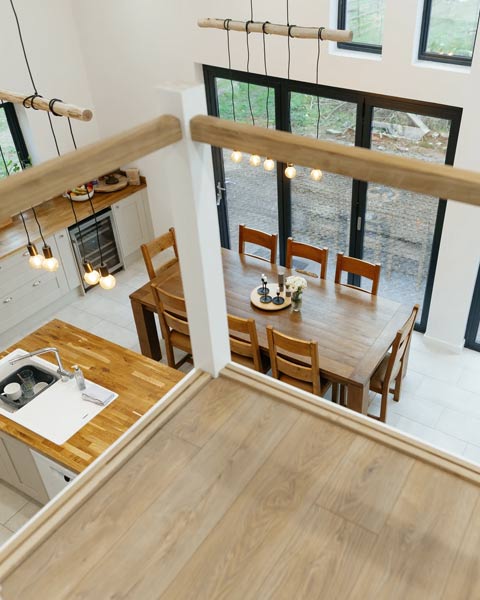
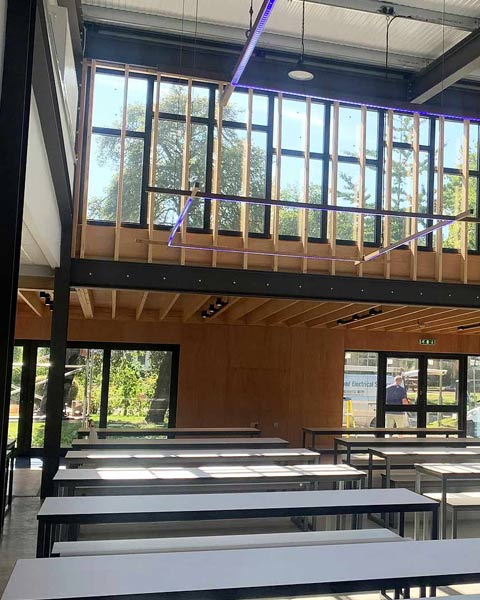
School Dining Hall
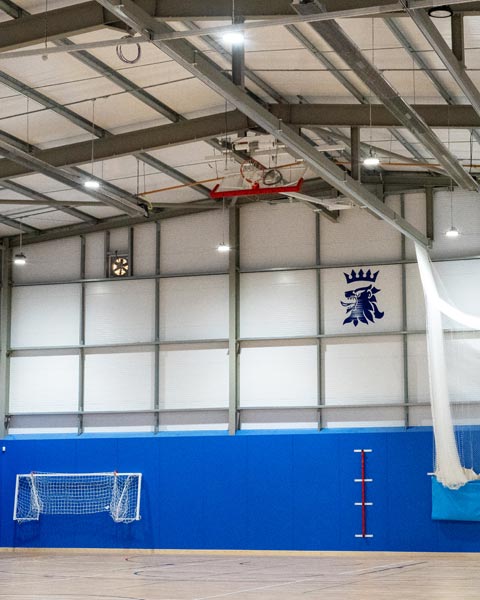
School Sports Hall, Kent
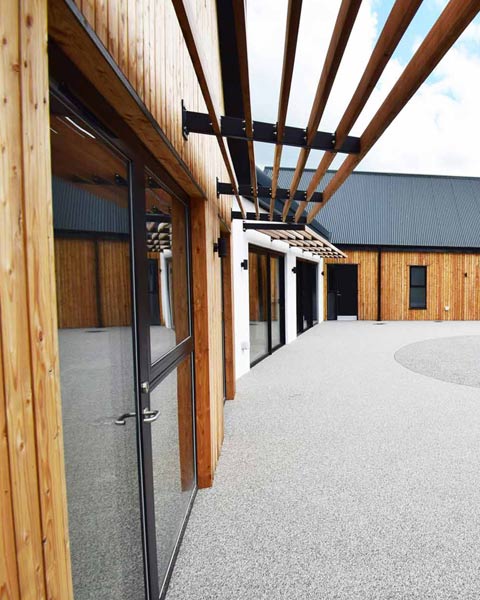
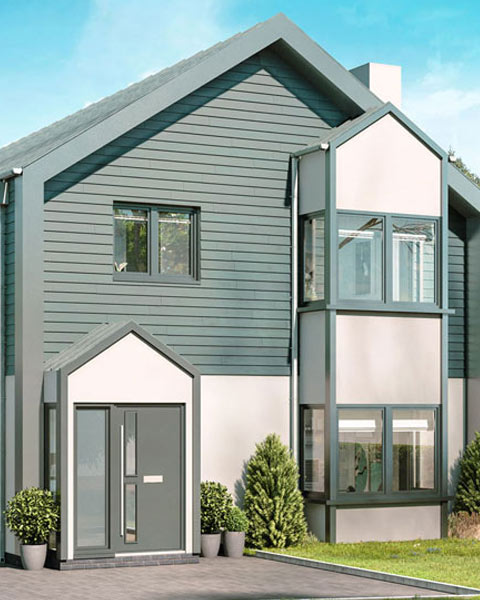
Swallow Heights, Cheriton
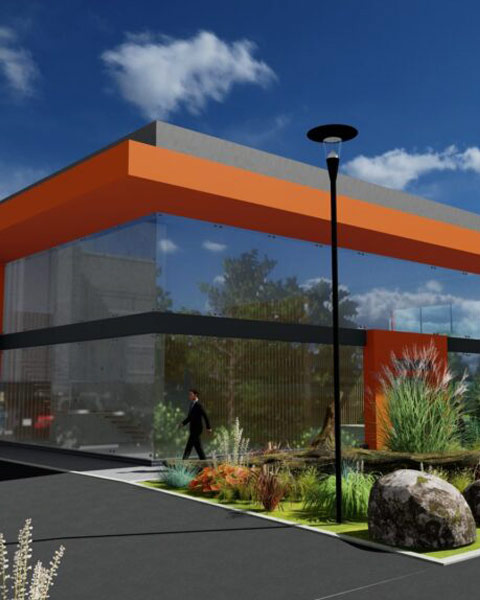
BOWA MEDICAL UK, Kingskerswell
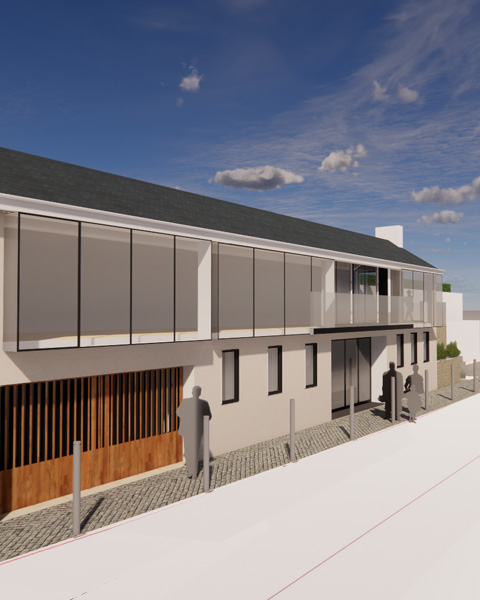
The Bridge, Kingswear
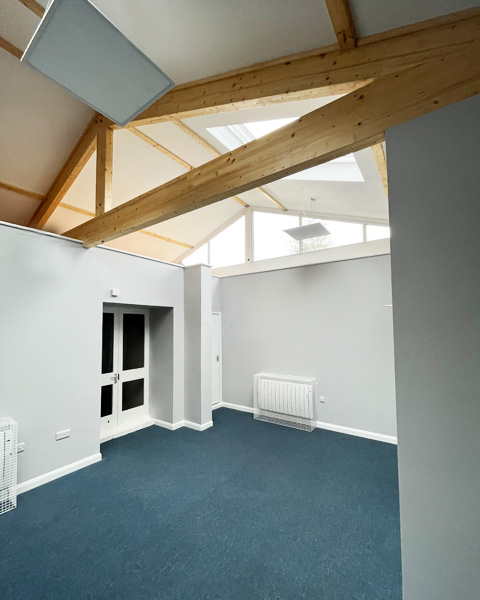
Ogwell Memorial Hall, Newton Abbott
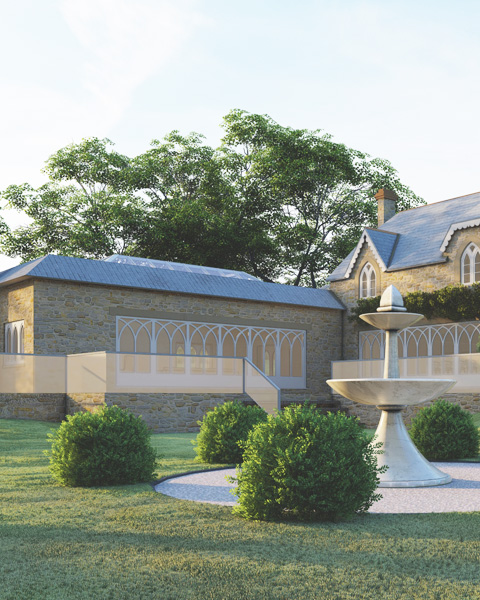
Orangery Extension, Bovey Tracey
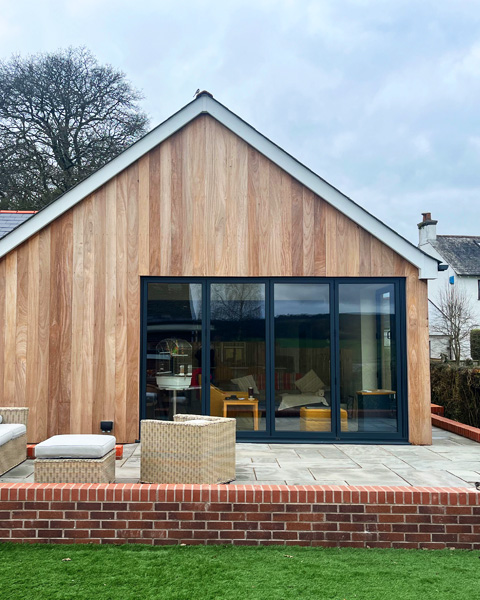
Front Extension, Chudleigh
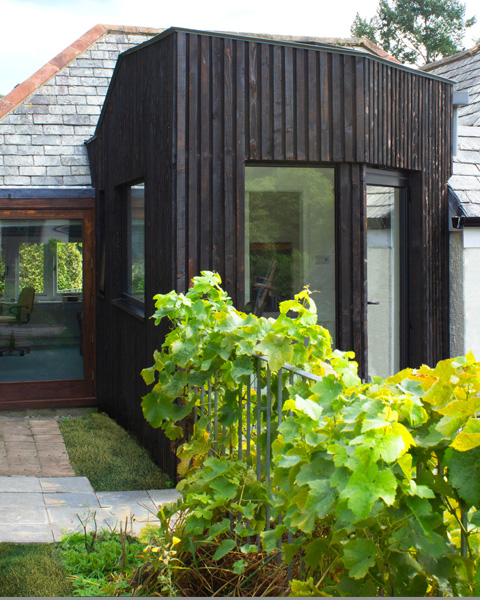
Black Box, Teign Valley
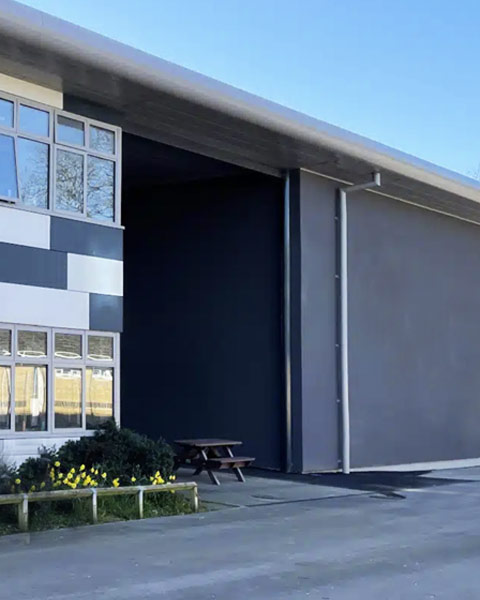
School Theatre Auditorium, Kent
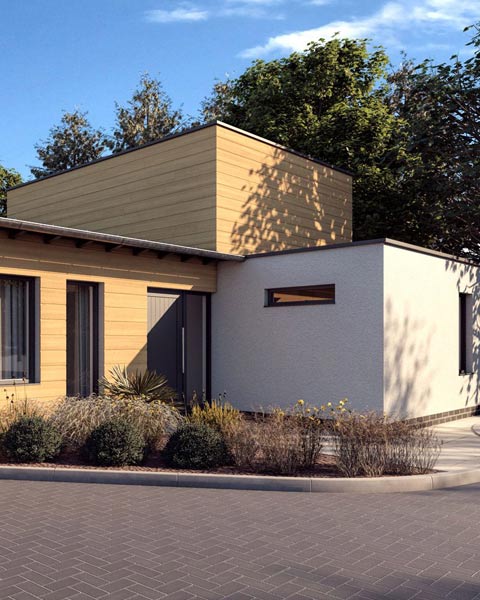
Springfield Lodge, Cullompton
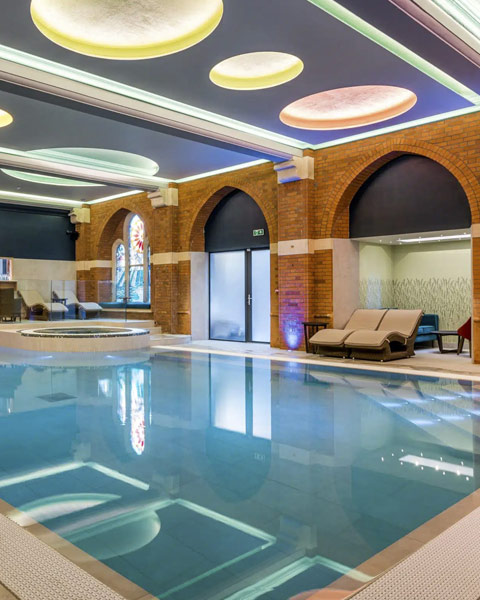
Natural Fit Hove, East Sussex
Are you planning an accessible home remodelling or new build project?

