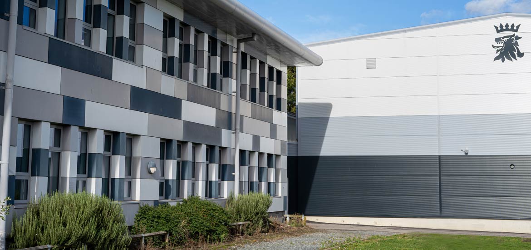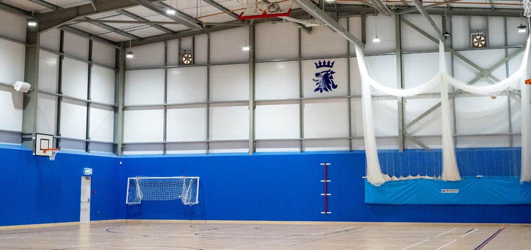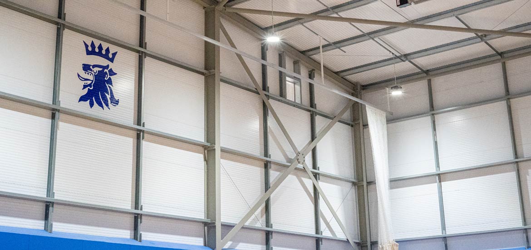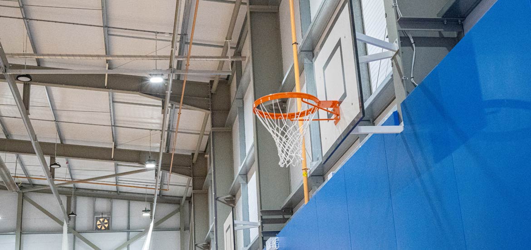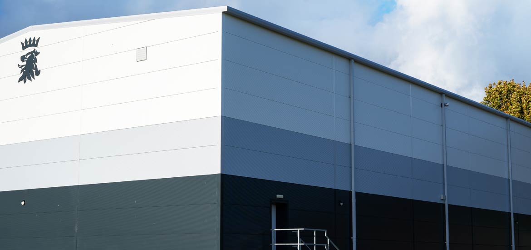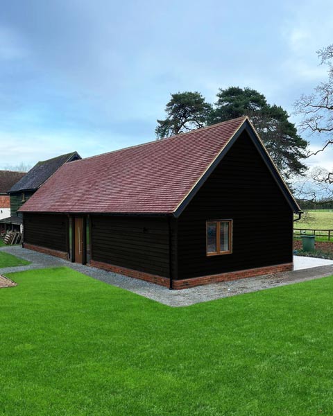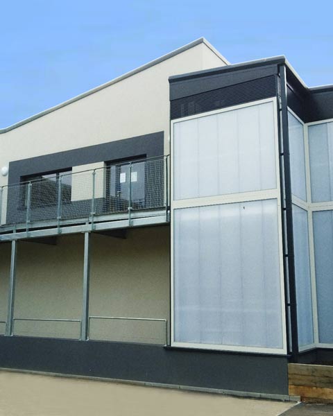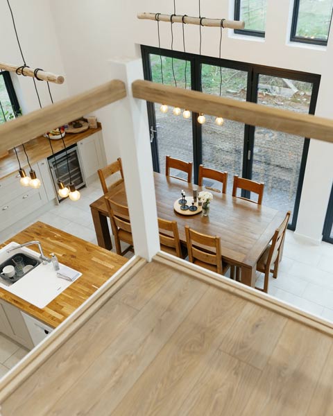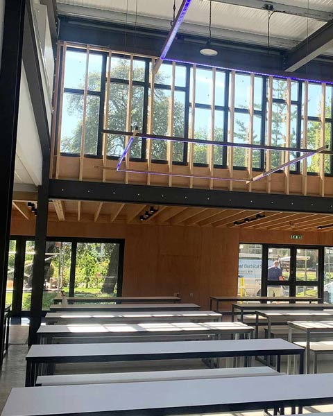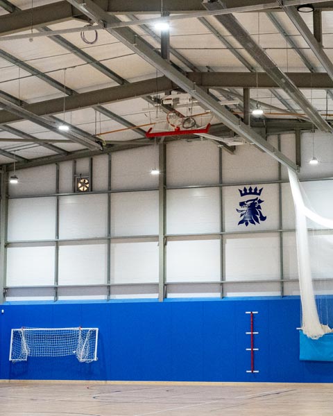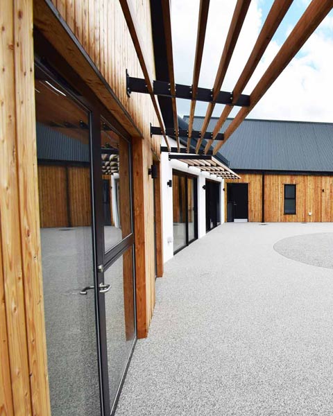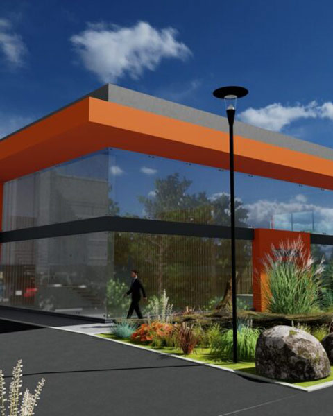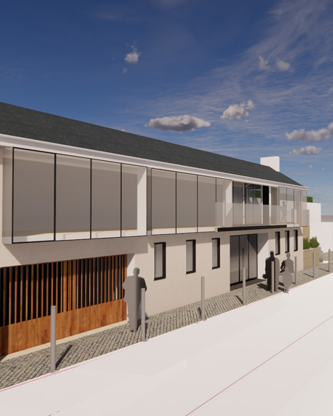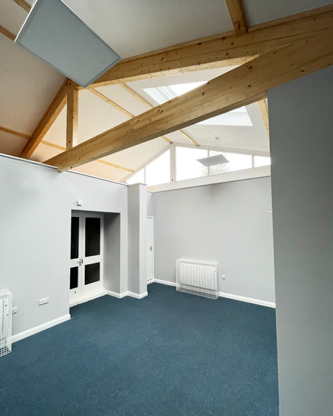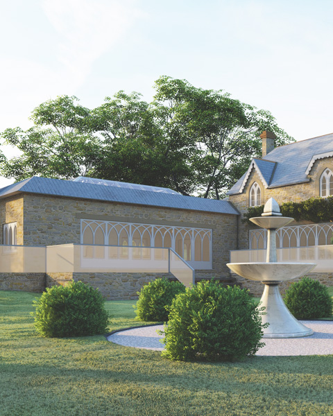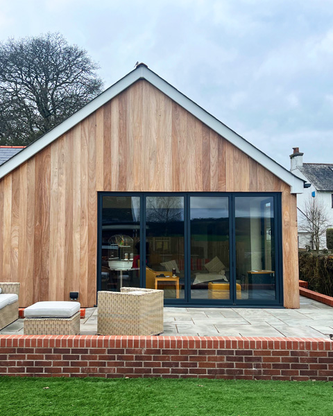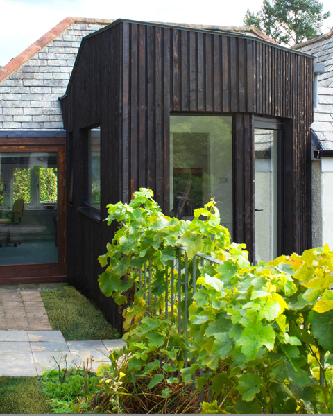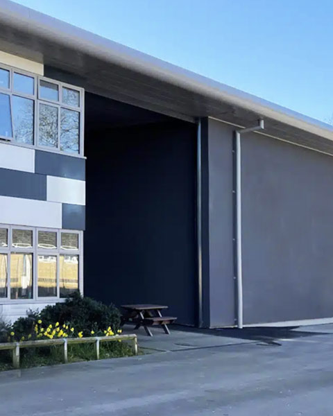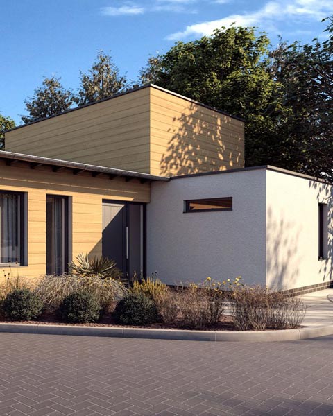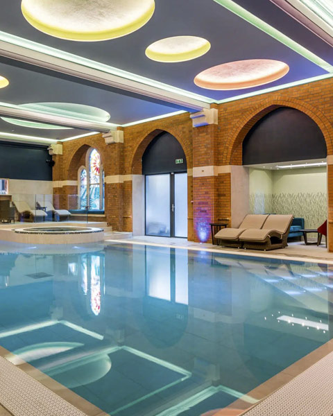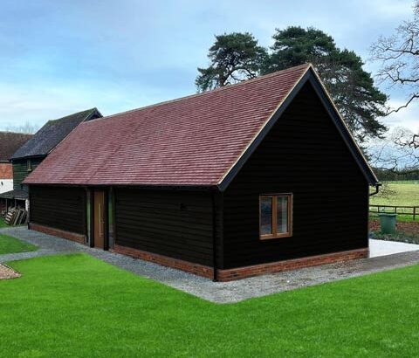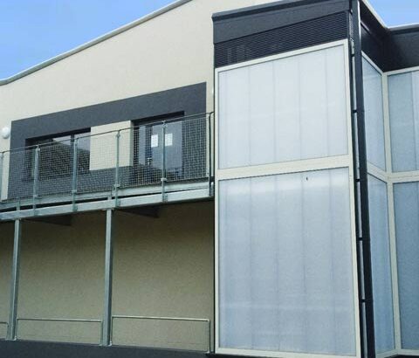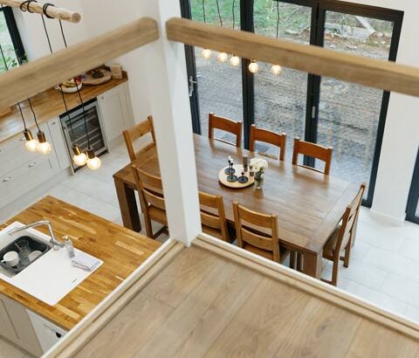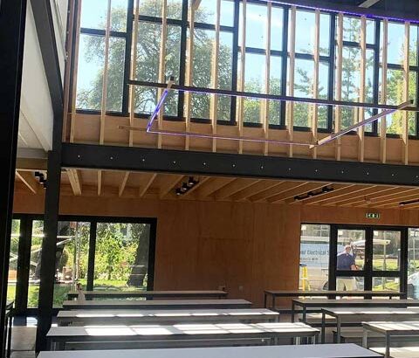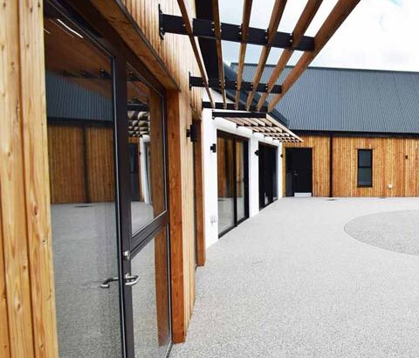This new multi-purpose sports hall forms part of a multi-million-pound development project for Queen Elizabeth’s Grammar School. RYALL Structural Engineers has provided structural engineering services across the phased development over the past 3 years,
The new build steel-framed building features the main sports hall with four-court capacity. Alongside this, it is equipped with an extension to the changing room facilities, weights room, PE department office. There is also a link corridor to existing buildings and some much-needed storage space.
The existing outdated sports hall was demolished to make way for a new steel portal frame building with insulated architectural panel cladding. It has a BREEAM ‘Good’ rating.
Project Challenges
Located on a sloping site, a 1.2m level correction was required to meet Flood Risk Assessment recommendations. This was achieved through construction of concrete upstand walls to retain a mass-filled granular base for a ground-bearing floor slab. Given the large spans involved, this method provided significant cost savings over suspended floor slabs.
Design and construction of the sports hall was undertaken alongside development of the new school canteen. Construction of a new school teaching block is currently underway.
RYALL Structural Engineers also provided structural engineering services for the Queen Elizabeth’s Grammar School Theatre Auditorium building.
Related Projects:
Image Credits: Kent Structures

