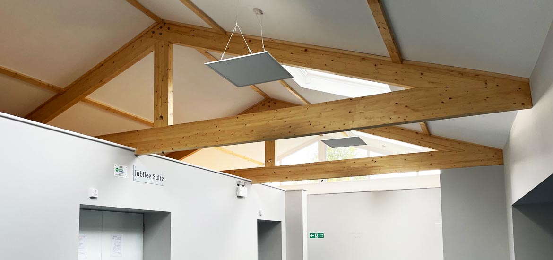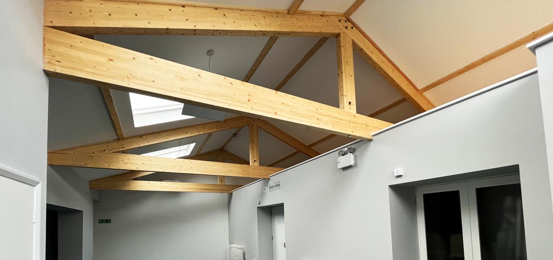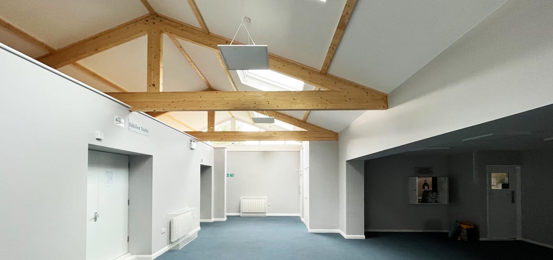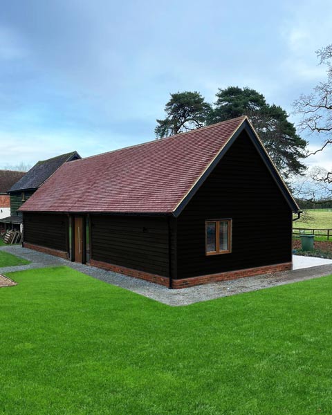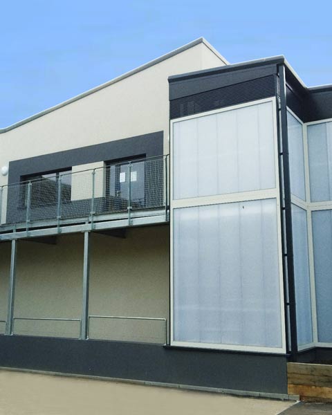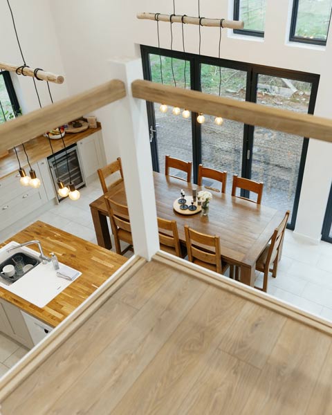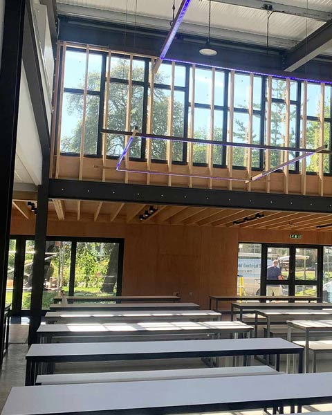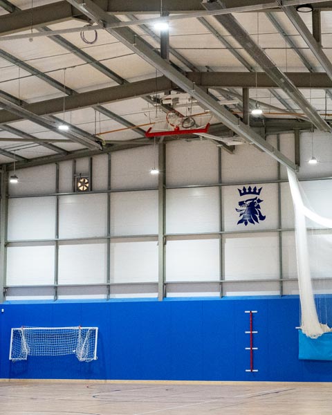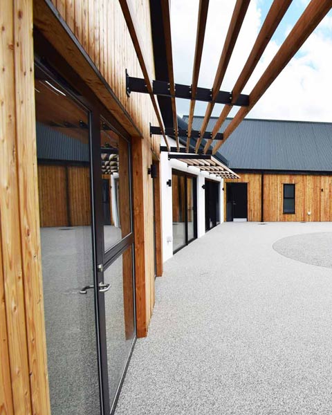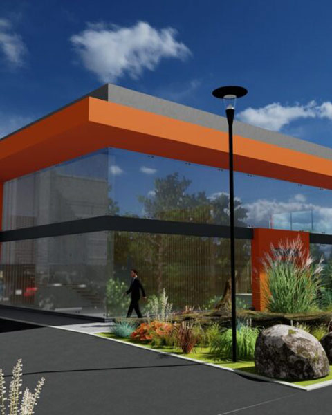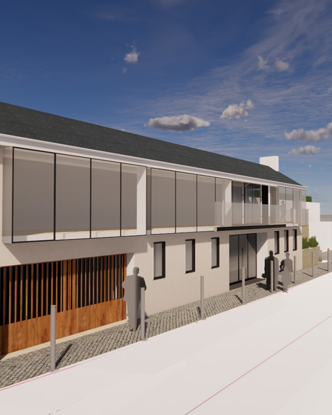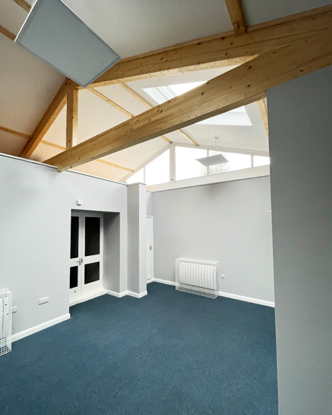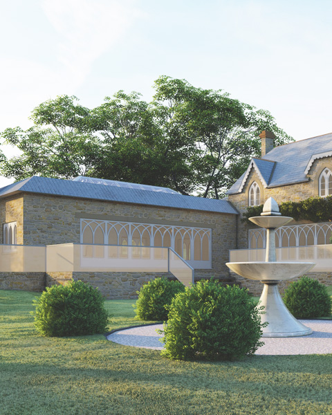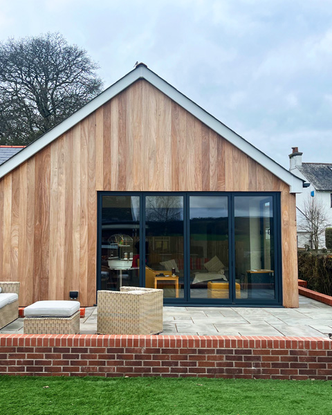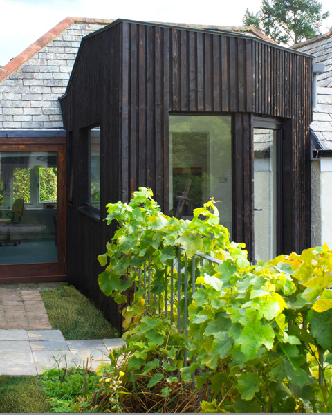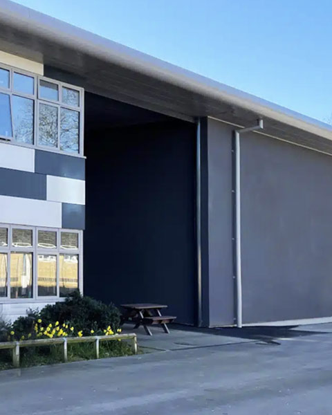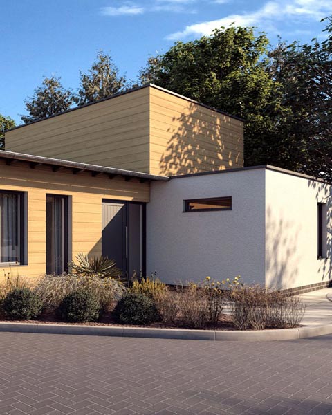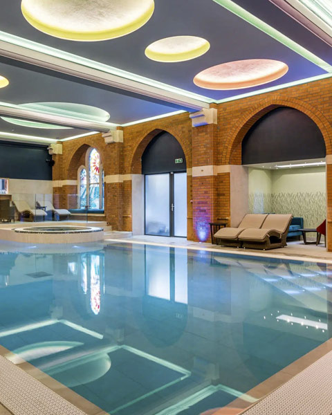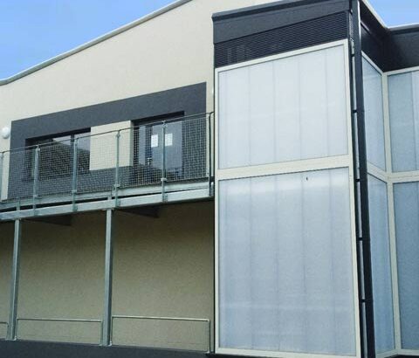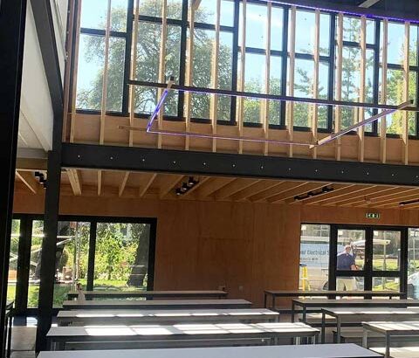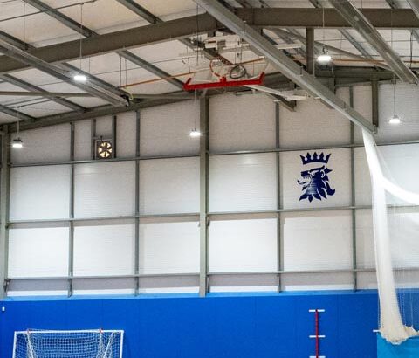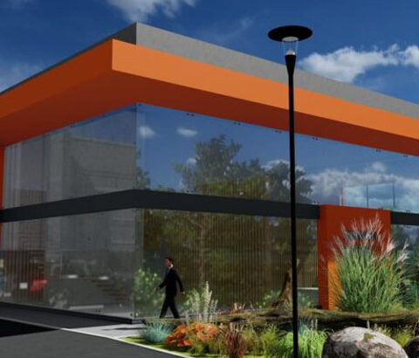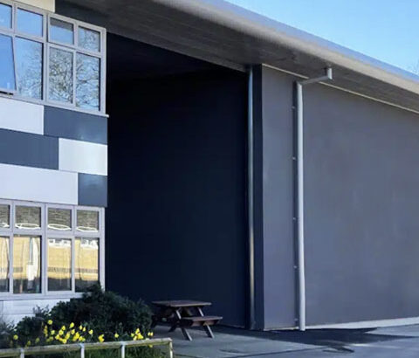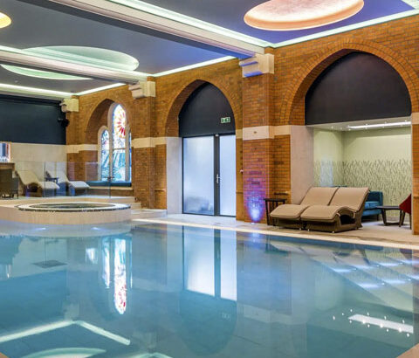Renovation works at Ogwell Memorial Hall included replacement of a series of aging roofs over what was a very dark, cold and damp space. The replacement roof structure now maximises light into the space through the vaulting of the roof with a series of glulam trusses and beams. Additional light is gained through high level glazing to the new gable roof and two large roof lights.
The works also included installation of solar panels to the roof and extra insulation within the walls and roof to improve the overall energy efficiency of the building.
RYALL Structural Engineers provided structural engineering on the project, including drawings and calculations for the long-span exposed timber roof trusses over the main hall.
We were invited to engineer this project by Morris Architectural Design, who had produced the initial feasibility study / costings and assisted the client in obtaining funding for the renovation project.
The completed renovation works will ensure the future continuity of the community space for years to come.
Image credits: Morris Architectural Design

